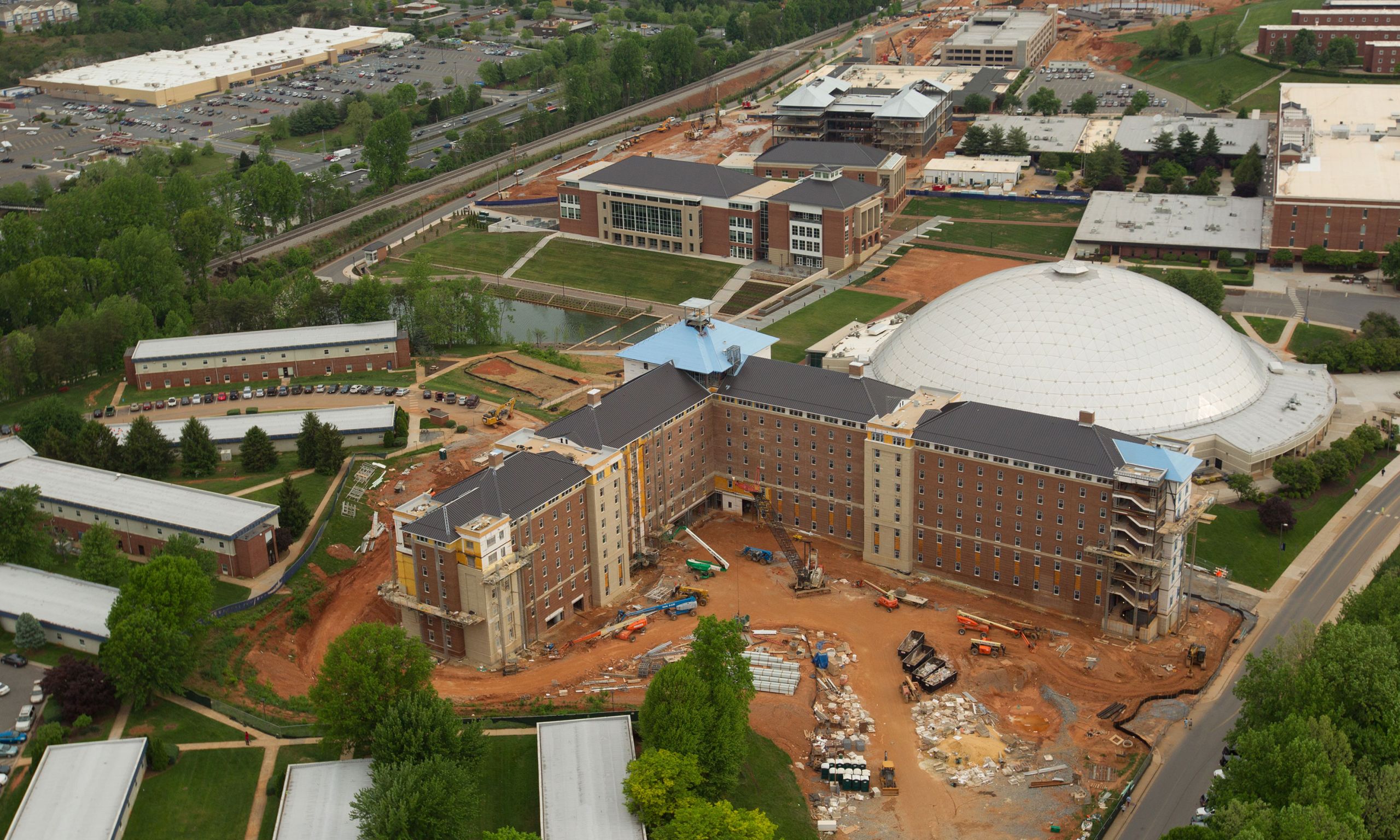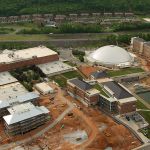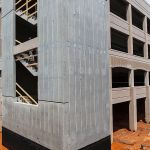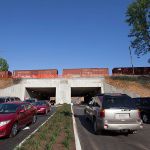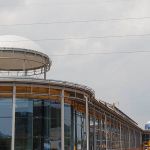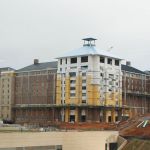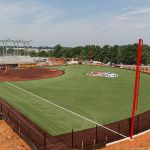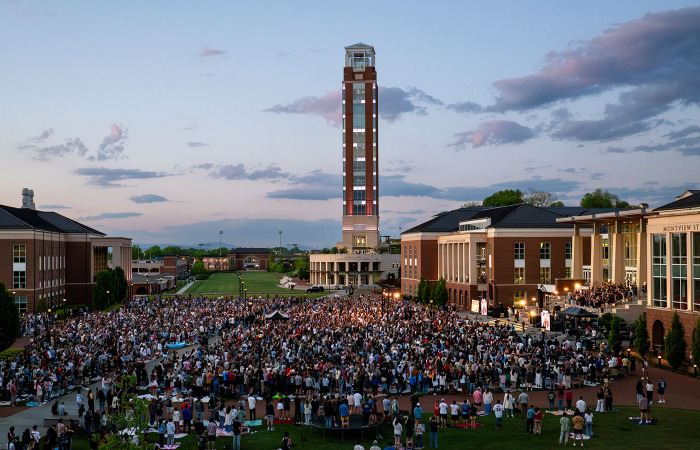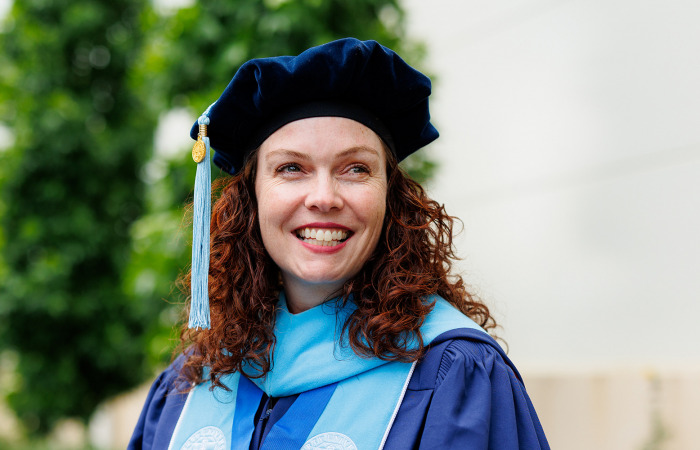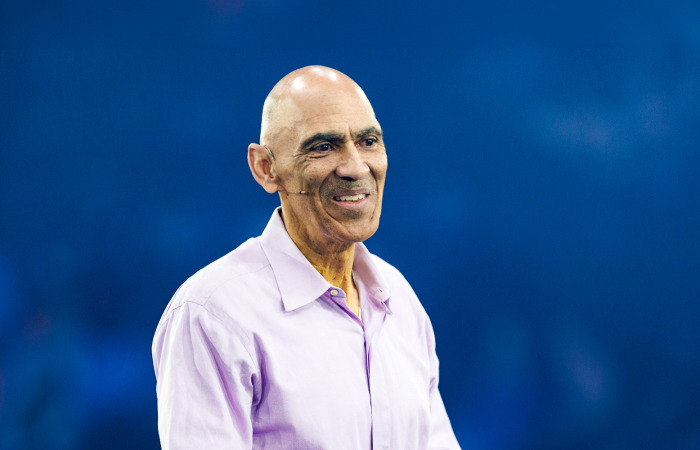The architectural landscape at Liberty appears to be changing daily as the university continues its $500 million campus rebuilding. This past semester, Liberty opened the new Jerry Falwell Library as well as a new vehicular tunnel. With ground already broken on several projects, including two buildings in its Academic Commons, the university is en route to completing its Master Plan.
- View regularly updated construction photos and live webcams at www.Liberty.edu/LiveCams.
- View Liberty’s Master Plan and learn more about ongoing and future projects at www.Liberty.edu/MasterPlan.
New direction
Traffic and road upgrades improve campus access
Liberty’s goal is to make campus both easily accessible to motorists and safe for pedestrians. With an expected 16,000 residential students by 2020, these necessary traffic upgrades will prepare the university to accommodate the increase.
During Commencement Weekend, a new vehicular tunnel opened under the railroad tracks along the western border of campus. The long-awaited tunnel, which includes four lanes (two each way), provides swift access to campus at the intersection of Wards Road and Harvard Street. When the tunnel opened, the at-grade crossing nearby closed, lessening liability for the railroad and ensuring that cars would not be delayed by passing trains.
The tunnel empties onto campus near a new 1,400-space parking garage currently under construction and scheduled to open early August in time for an incoming stream of new and returning students. Large loads of precast concrete for the garage were delivered to campus and erected throughout the spring.
As part of a larger transportation effort, Liberty is also reconfiguring its road system. Regents Parkway, the main perimeter road around campus, has been realigned. Sidewalks are being added along the road and through the tunnel for pedestrian safety.
LaHaye Student Union expansion
Renovations to 19,000 square feet of existing workout space at the LaHaye Student Union, Liberty’s primary workout facility, as well as a 67,000-square-foot addition to the building, will be ready for use in the fall. Along with tripling the amount of cardio and weight equipment, the expansion will feature a 40-foot rock wall, elevated indoor track, racquetball courts, and several multipurpose areas for group fitness classes. A mezzanine level in the addition will feature a panoramic view of Liberty Mountain.
High-Rise living
Liberty’s first high-rise residence hall will become home to more than 1,200 students in the fall. The bedrooms in the 9-story building will have two beds and a bathroom. Each floor will have common areas for studying, meetings, and social events. More high-rise residence halls are planned as part of a new Residential Commons.
In the works
The university recently began tearing down the last of its temporary, 1-story academic buildings (the old Science Hall, Performing Arts Hall, and Teacher Education Building) behind Arthur S. DeMoss Learning Center. Removing these structures allows Liberty to build an Academic Commons, as well as a new 150,000-square-foot Student Center attached to DeMoss Hall.
Liberty broke ground on its Center for Music and the Worship Arts on April 11. Features of the structure include a 1,600-seat fine arts auditorium; 50 practice rooms; 40 teaching studios and piano, songwriting, and music computer labs; and two student recital halls/classrooms. The educational wing of the 140,000-square-foot building will be ready by the Fall 2015 semester with the auditorium available later that semester.
Adjacent to the center will be the new Science Hall, which is currently under construction. The 121,000-square-foot building will span four stories and triple the size of the previous science building. It is scheduled to be completed by Spring 2015.
State-of-the-art softball stadium a smaller replica of new baseball facility
Now in the final phases of its construction, the new Liberty Softball Stadium is every bit as impressive as the adjacent Liberty Baseball Stadium completed in 2013.
The total project, costing over $8.5 million, will feature a turf outfield and a special dirt infield that repels water. It will also have room for 1,000 spectators to sit in chairback seats and will be fully equipped with home, visitors’, and umpires’ locker rooms, an expansive athletic training room, a state-of-the-art team meeting room, coaches’ offices, a large press box, indoor batting cages, and a large scoreboard and video board, among other amenities.
“It will be one of the best in the country, if not the world, for softball,” said former Olympic gold medalist Dot Richardson, who just completed her first season as head coach of Liberty’s softball team. “As an Olympian myself, it really has everything that I’ve always dreamt a facility would have.”
The stadium is easily visible for people entering campus by way of the new tunnel off of Wards Road. It is located near the Liberty Baseball Stadium, Osborne Soccer Stadium, Matthes-Hopkins Track Complex, and Williams Stadium, home of Flames Football.
“We’ve built this athletics precinct with all of the facilities together in a certain quadrant, and it seems to work really well for our campus,” Liberty Construction Coordinator Alan Askew said.
