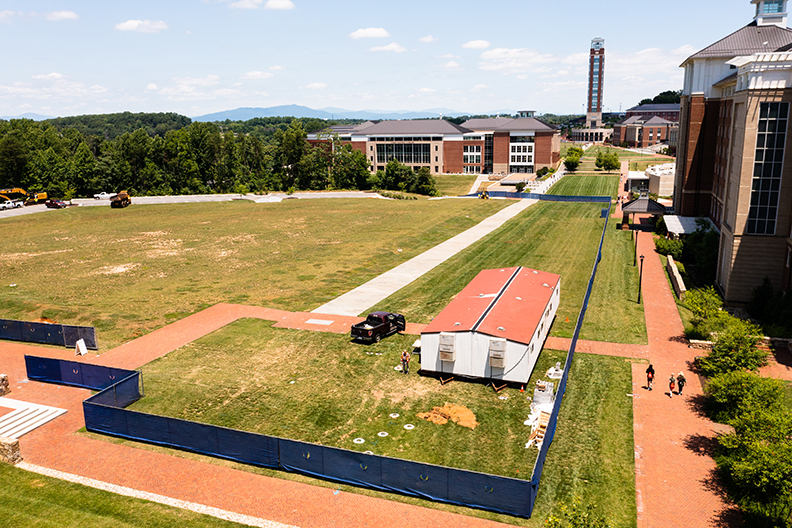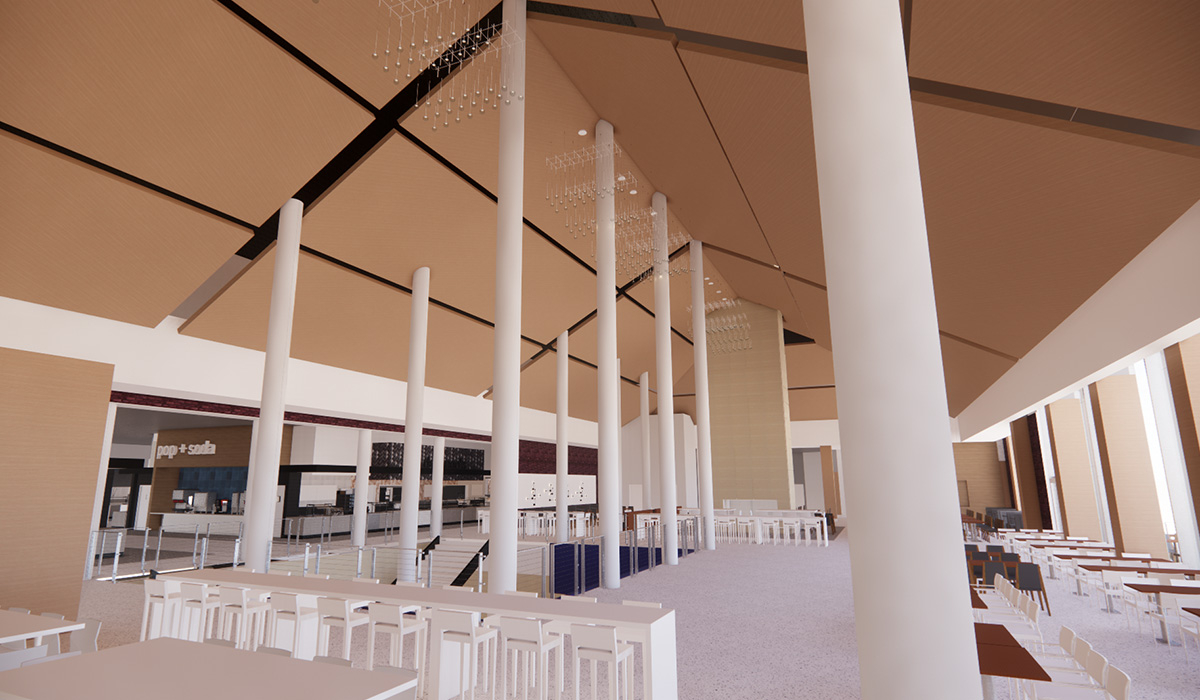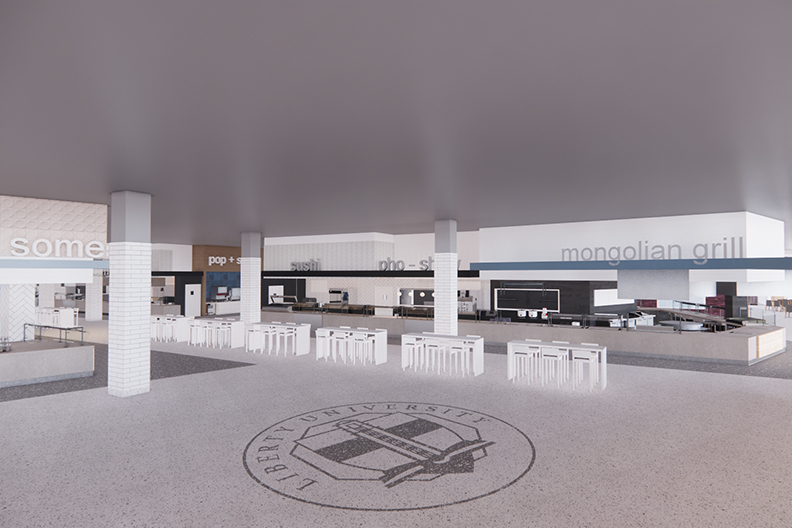
Construction crews are breaking ground this week at the site of Liberty University’s new main dining facility, the new Reber-Thomas Dining Hall, scheduled to open in Spring 2023.

The 120,000-square-foot, two-story structure, located between Residential Commons III and Liberty Lake, will offer 40% more interior space than the current Food Court at Reber-Thomas, with a peak capacity of 2,700 seats.
“Right now, we can handle a surge after Convocation of about 2,100 to 2,200 people, but that’s a little tight,” said Dan Deter, Liberty’s Vice President of Major Construction. “But with the new dining hall, it’ll be able to seat 2,700 people at any given time, and it’ll offer more types of seating options.”
The plans call for more booths, small and large table configurations, window seating overlooking the Academic Lawn and Liberty Lake, as well as a downstairs seating area. The main level will feature a couple fireplaces. There will also be a covered patio. The entryway will be outfitted with more overhead coverage and more turnstiles.
“On the main (upstairs) level you’re going to have all your food options as well as an ample amount of seating,” Deter said. “Then on those days where there’s no seating upstairs available or you are looking for a quiet area, we’ll have the downstairs seating for students. There is going to be a grand staircase to access the lower level where you can go down both sides as well as the center.”

An interior rendering of the new Reber-Thomas Dining Hall.
Upon entry on the main level, students will recognize a similar dining hub format. A dish conveyer belt near the building’s entry will allow students to drop off their trays before exiting.
Deter said that his team listened to the preferences of on-campus residents during the planning.
“We’re trying to make sure we incorporate some of the students’ and resident directors’ input,” he said. “One of the big things they wanted was more natural light, and we are making a focused effort to have more light over the seating area. … We’re also going to have high ceilings and focus a lot of attention on noise cancellation.”
“The whole front is going to be glass and the whole lower level north wall that faces the lake will have windows, and there are going to be views looking out at the lake and library,” Deter added. “It’s going to be pretty amazing.”
While offering a larger array of dining options with new additions yet to be announced, the new facility will continue to offer the same range of dietary diversity that Liberty Dining has been recognized for, including an expanded menu for students with food allergies. The venue will offer an allergen-free room, a front-facing bake shop in the dessert area (including a gluten-free bake shop), and an exhibition kitchen station for hosting cooking classes for students.
Deter said that he and his team are excited for how the new Reber-Thomas will contribute to what is already an incredible student experience at Liberty.
“I just think the overall experience from the visual to the actual experience is going to be a lot better than what we have now,” he said. “With the higher ceilings, improved sound, more elbow room, the fireplaces, and parking access to the Campus East Runk & Pratt Garage, it’s just going to be great.”
With the location set in the heart of campus, Deter said that it will be the perfect place for students to converge for meals with friends and classmates.
“We want to get as much in this facility as we can, because we see this being our main dining hall for the foreseeable future,” he said.

