On-Campus Venues
Additional Navigation
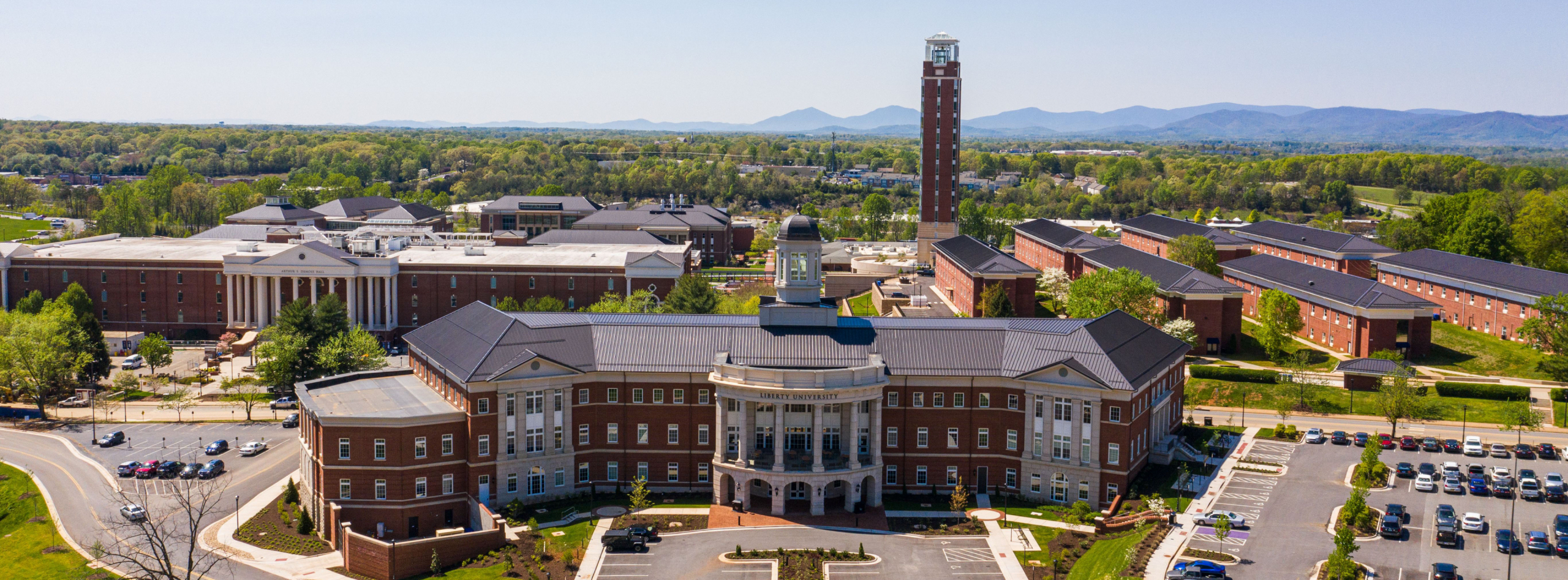
Looking for an on-campus venue to host your next event?
Liberty University has state-of-the-art facilities that can meet your every need. Please take a look at our on-campus venues below and click ‘Read More’ to see what that specific venue offers. Please read the policy document to the location you will be requesting before submitting your request form. If you are interested in any of these locations, please submit your event request form.
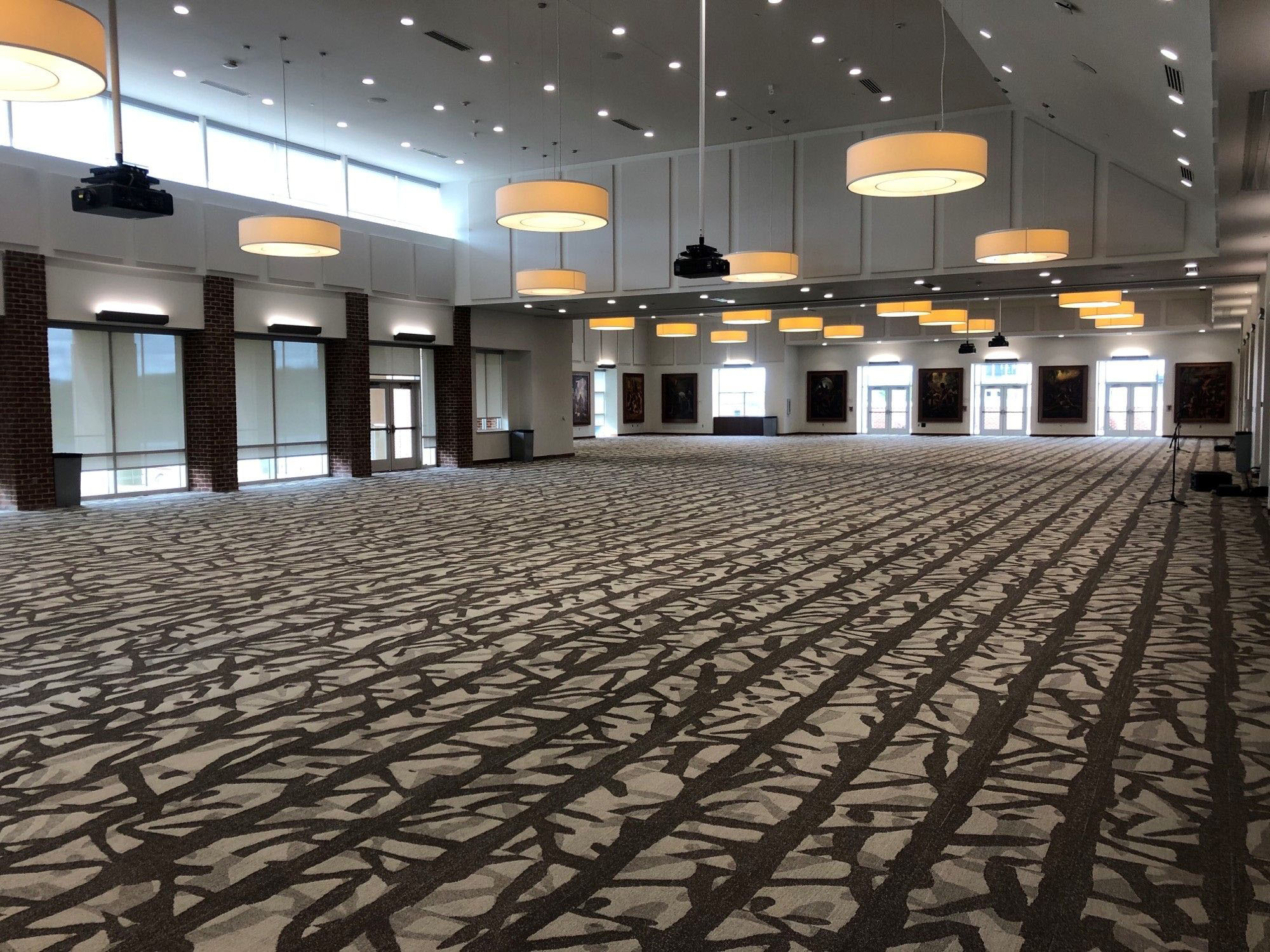 Montview Alumni Ballroom
Montview Alumni Ballroom
The Alumni Ballroom is located on the 3rd floor of the Montview Student Union. This large room can hold up to 750 people or be split into two separate rooms. There are 2 balconies and tall windows that bring in a lot of natural light or you can put the shades down to have a dimmer feel. This room is complete with audio and visual needs built into the room.
- Capacity: 750 (300 in South Side / 400 in North Side)
- Location: Montview Student Union
- Features/Amenities: projector and screen, dimmable lighting, balconies, automatic shades
- Policy: Montview Alumni Ballroom Policy
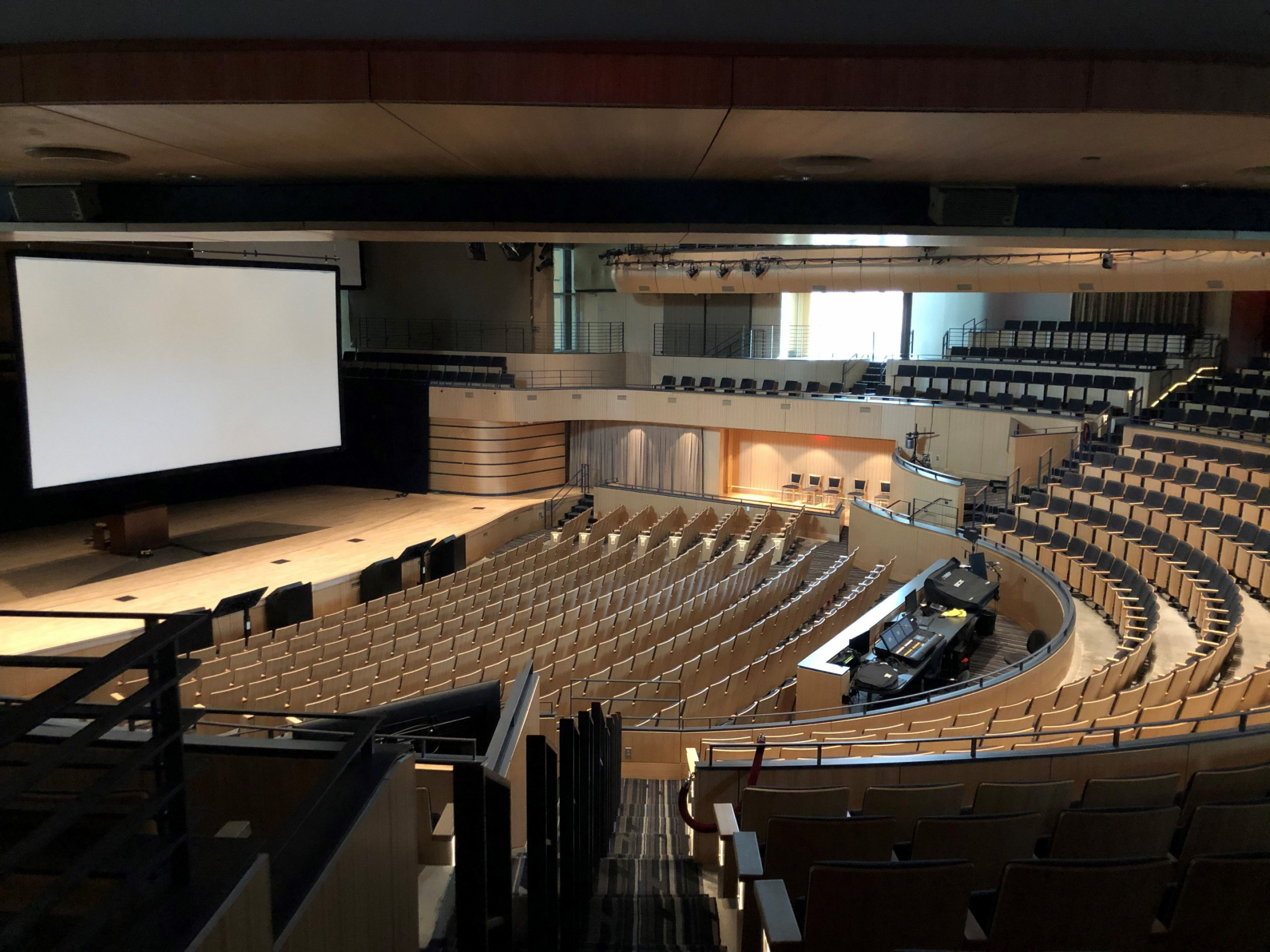 School of Music Performance Hall
School of Music Performance Hall
The Music Performance Hall is a 1283-person auditorium with a 192-person choir loft located in the School of Music. The Auditorium is both theatrical style with side aisles and stadium-style with two-story seating. Some of this room’s key features are the theatrical lighting, choir loft, 57×30 stage and the adjacent green room for performers to use.
- Capacity: 1283 in auditorium, 192 in choir loft
- Location: Main Campus
- Features/Amenities: 57 x 30 stage, Projector and screen, dimmable lighting, theatrical lighting, projection, choir loft, audience seating
- Policy: School Of Music Performance Hall Policy
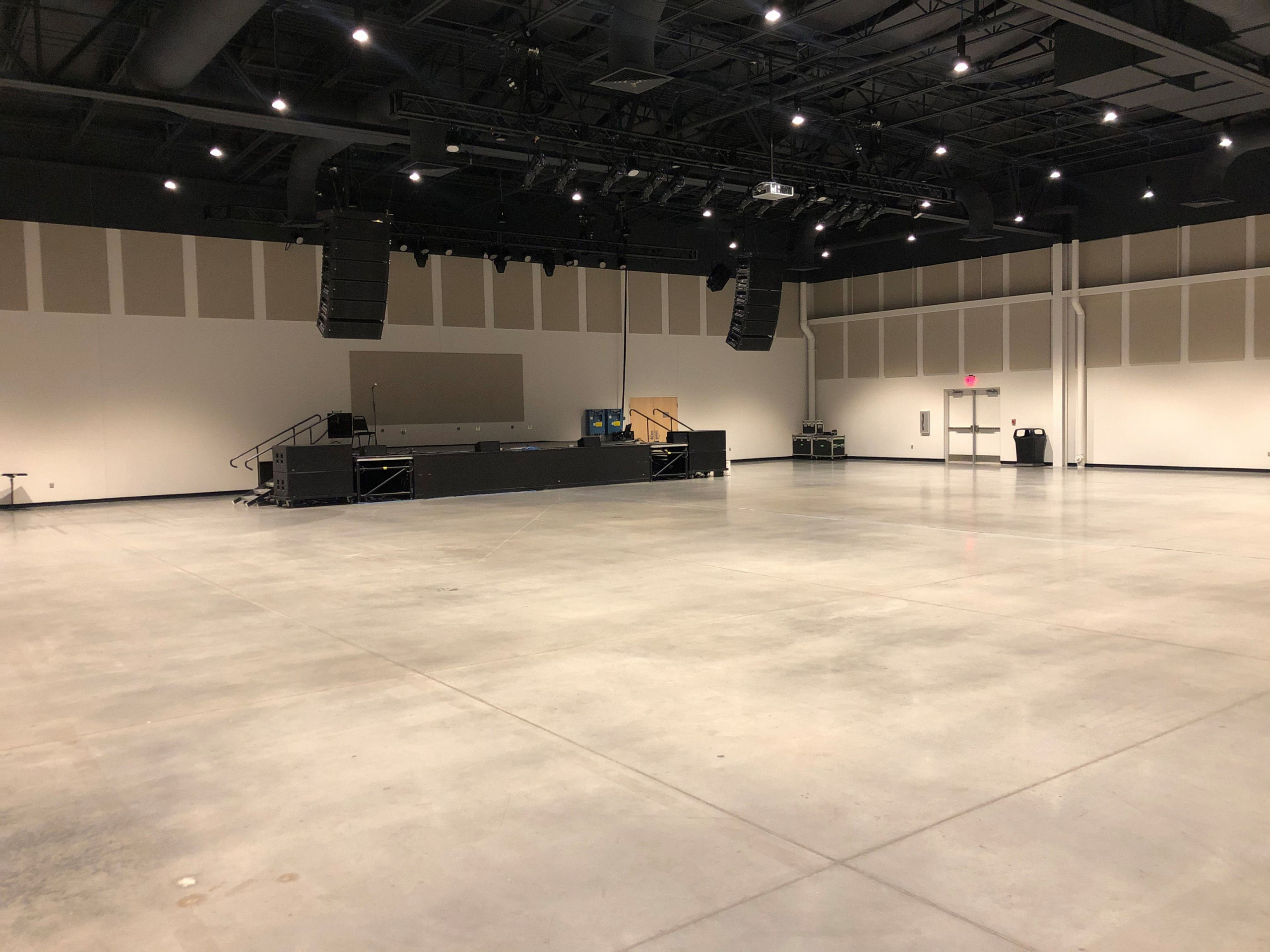 LaHaye Event Space
LaHaye Event Space
The LaHaye Event Space is a 750-person venue located on the North side of campus in Green Hall. This industrial-style space has high ceilings and is conveniently set-up with a stage in the front of the room and a sound booth in the back. The main entrance is from the LaHaye Rotunda but there are additional doors on the back wall leading into the LaHaye parking lot.
- Capacity: 750
- Location: North Campus
- Features/Amenities: projector and screen, dimmable lighting, theatrical lighting, stage
- Policy: LaHaye Event Space Policies
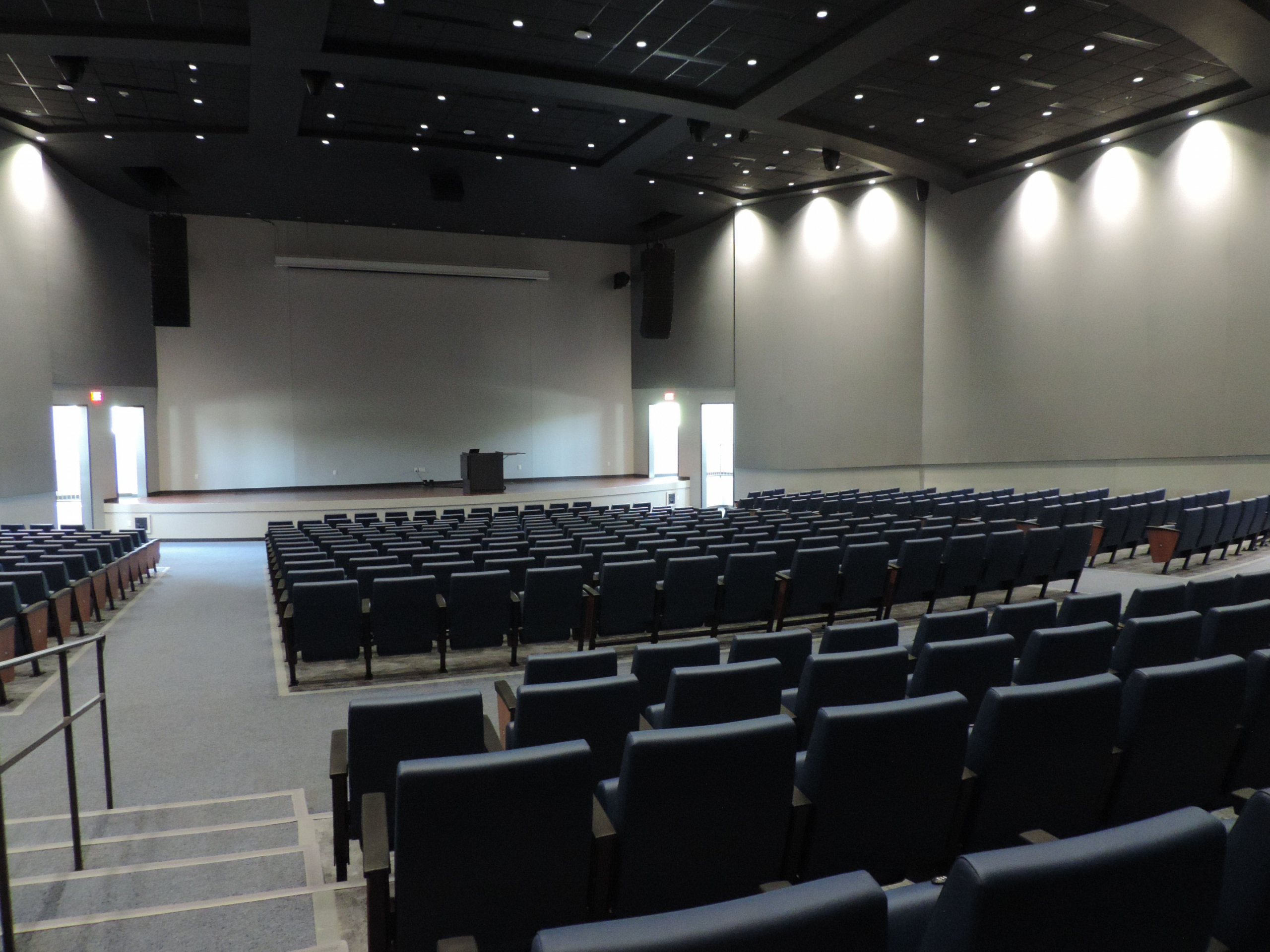 School of Business Auditorium
School of Business Auditorium
The Towns Auditorium located in the School of Business is a 509-person venue and was just recently finished in spring 2019. This space boasts two side entrances, as well as auditorium-style seating, facing a stage in the front of the room. Some of this space key features include theatrical lighting, camera positions and decks built into the seats.
- Capacity: 509
- Location: Main Campus
- Features/Amenities: stage, projector and screen, dimmable lighting, theatrical lighting, projection, camera positions, seating with desks
- Policy: School Of Business Policies
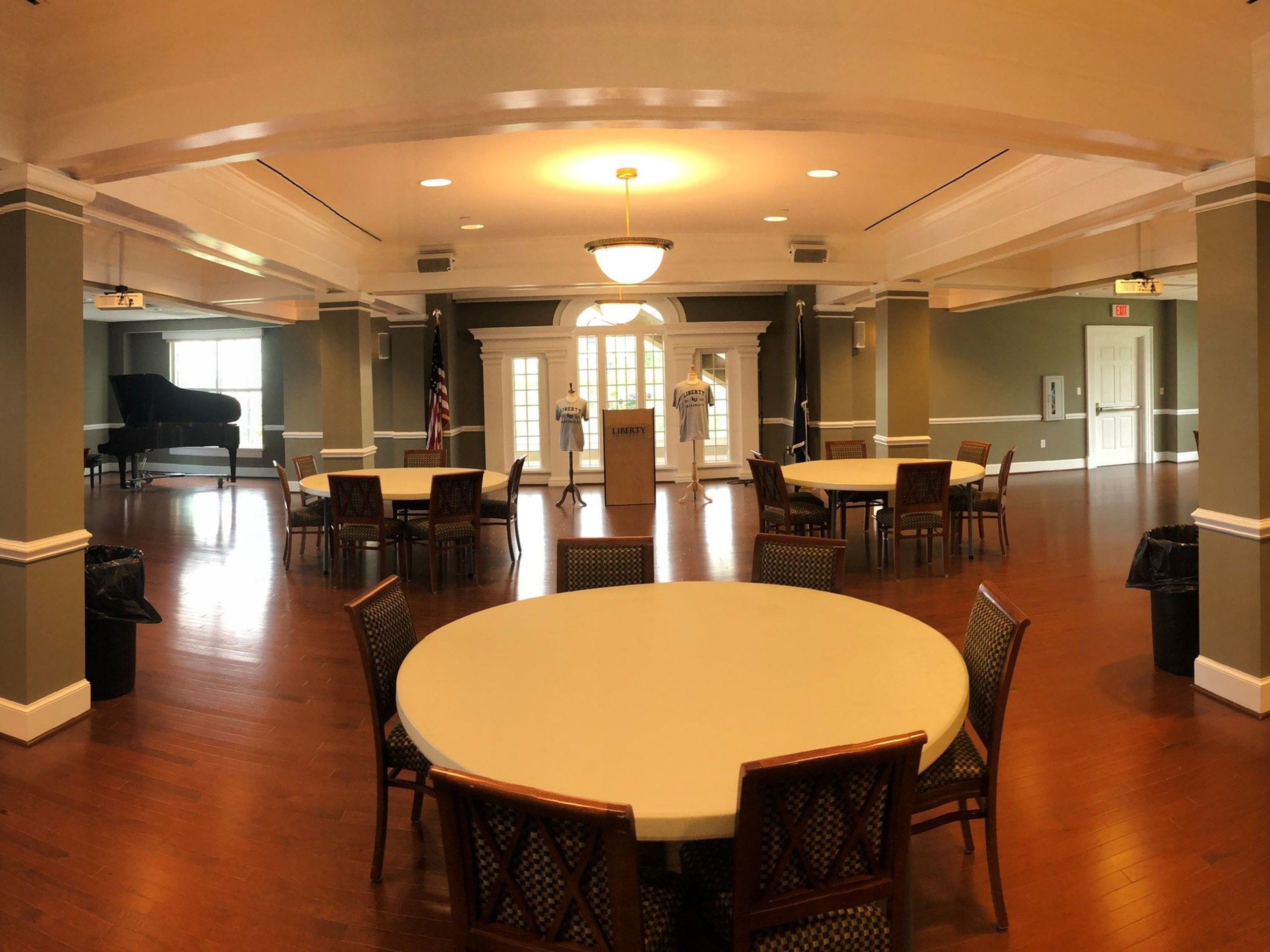
Hancock Welcome Center Main Banquet Room
The Main level Banquet room is located on the first floor of the glamorous, marble-floored Hancock Welcome Center, also known as HWC 122. This room can fit up to 170 people and boasts hardwood floors, large windows on 2 walls, as well as a grand piano in the corner of the room. Along with the podium, mounted speakers, projector and screen, this room is capable of hosting a wide range of events.
- Capacity: 170
- Location: Main Campus
- Features/Amenities: windows, hardwood floor, projector and screen, mounted speakers, podium
- Policy: Hancock Welcome Center Policies
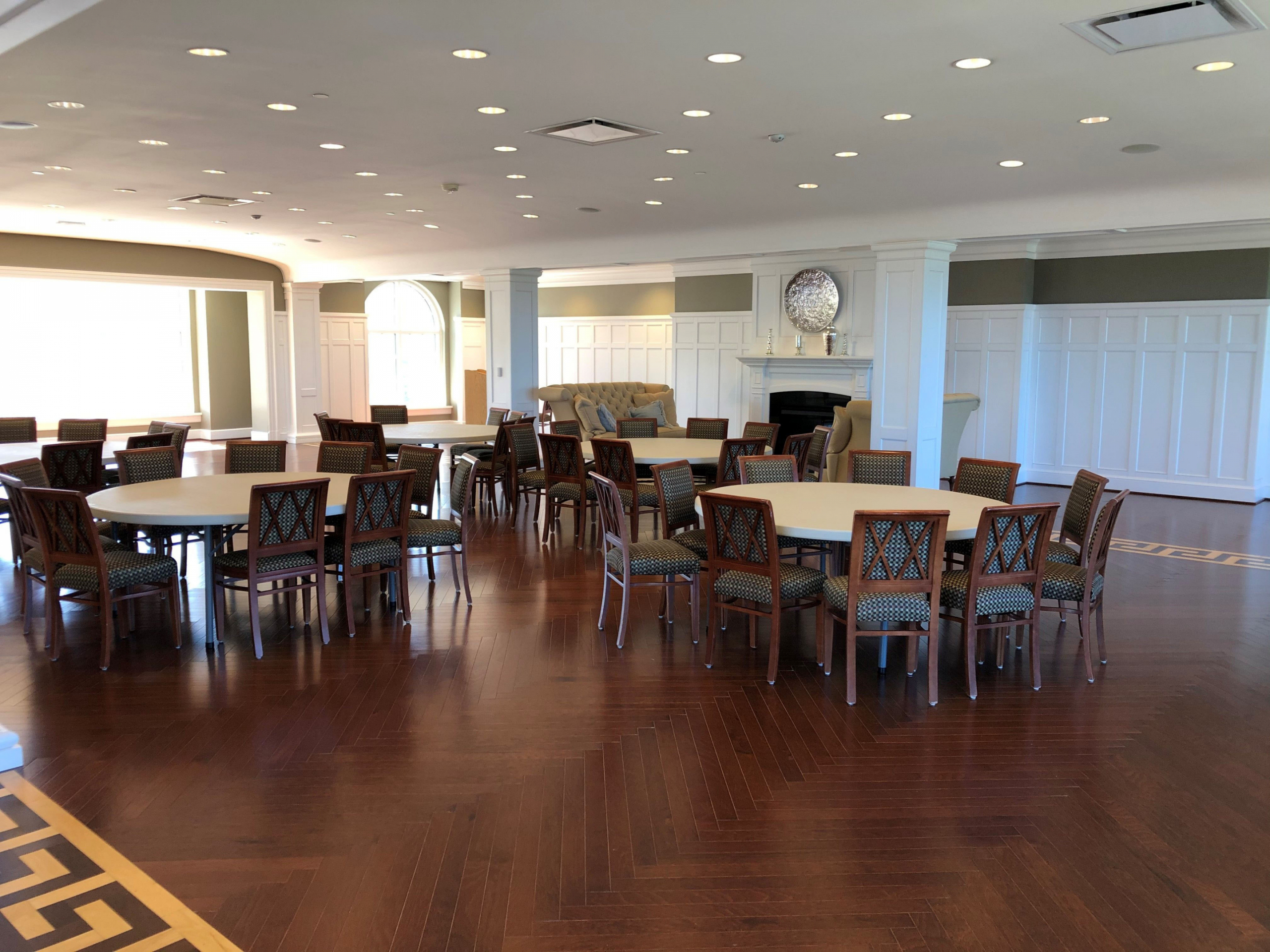 Hancock Welcome Center President’s Dining Room
Hancock Welcome Center President’s Dining Room
HWC 204, known as the President’s Dining Room, is located on the second floor of the Hancock Welcome Center. This 135-person room is great for a wide variety of events as the hardwood floors, large windows overlooking the mountains, and cozy fireplace make this room fit to impress.
- Capacity: 135
- Location: Main Campus
- Features/Amenities: hardwood floor, windows and shades, fireplace
- Policy: Hancock Welcome Center Policies
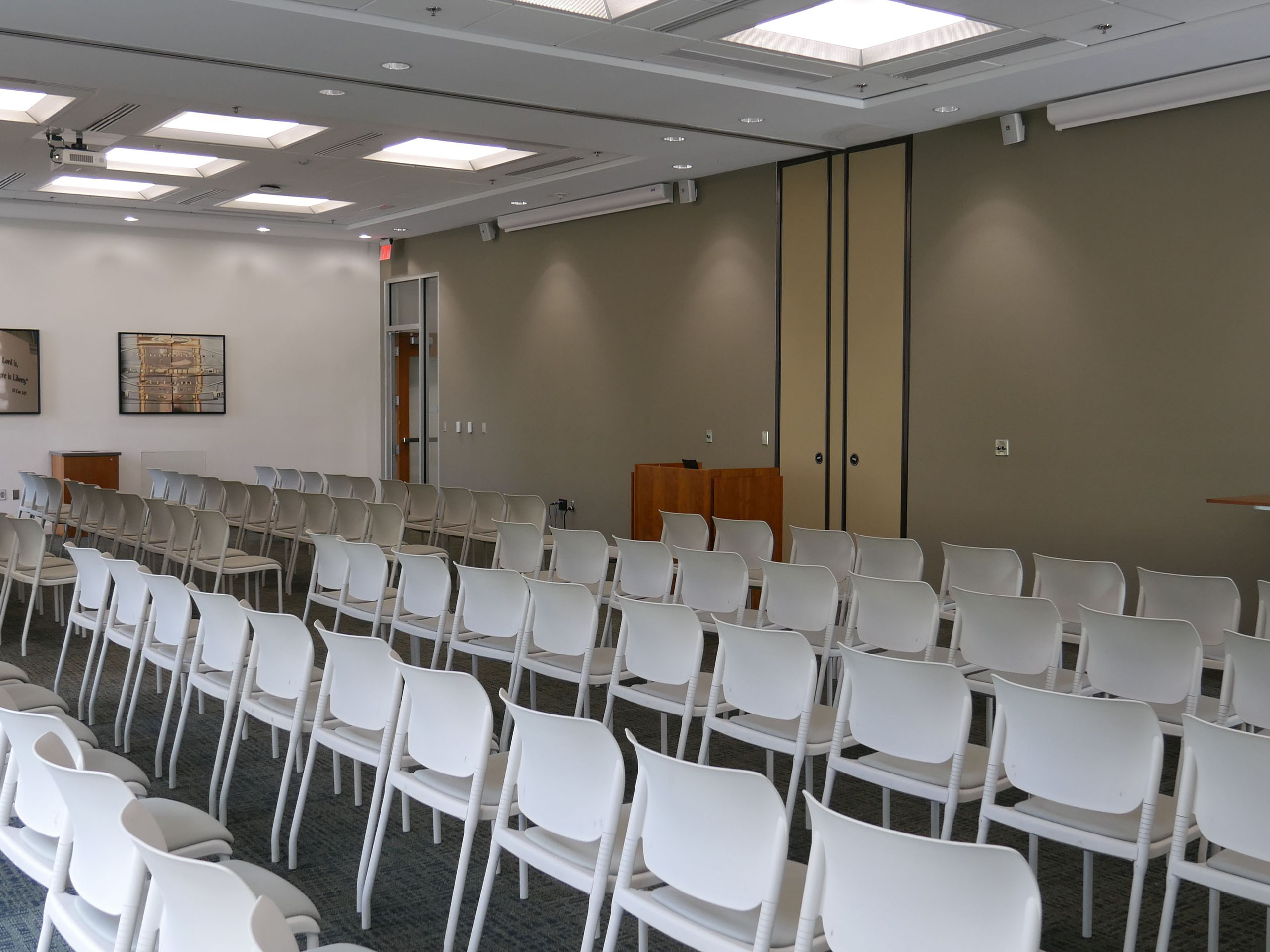 Jerry Falwell Library Terrace Conference Room
Jerry Falwell Library Terrace Conference Room
The JFL Terrace conference room is located in the Jerry Falwell Library in the center of campus. This conference room has a moveable wall located in the center of the room to either divide the room into 2 separate 50-person rooms or 1 large 100-person room. Key features of this room would be the large windows with shades, and a built-in projector and screen.
- Capacity: 50-100
- Location: Main Campus
- Features/Amenities: windows with shades, mounted speakers, projector and screen
- Policy: Jerry Falwell Library Policy
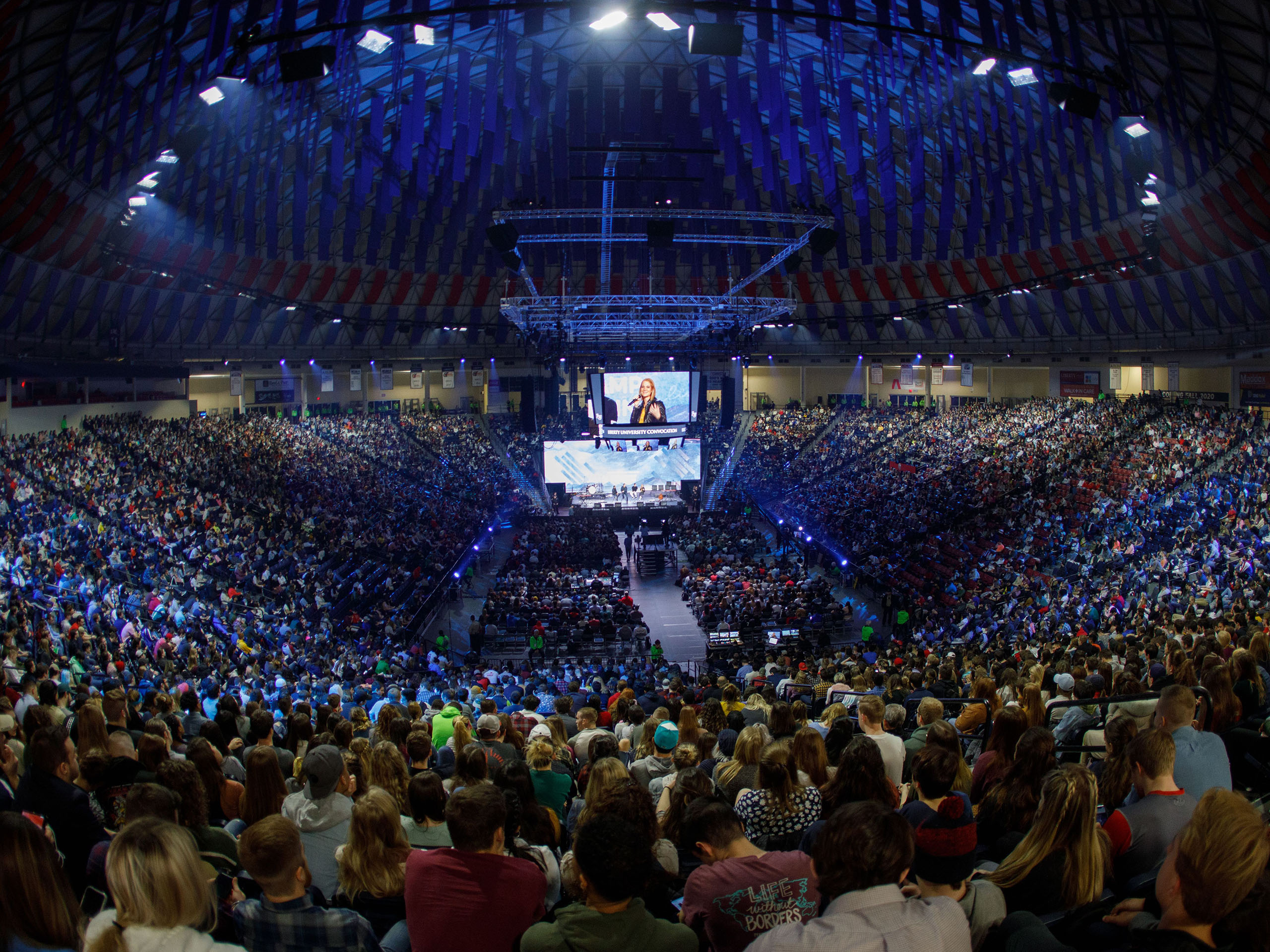 Vines Center
Vines Center
The new and improved Vines Center is the largest indoor space on campus with seating up to 9,200 guests. This venue is where Convocation and Campus Community take place every week. The Vines Center is great for large events like concerts, movie nights, and more. Key features of this room are the large jumbotron, large LED wall on stage, and lots of concert lighting.
- Capacity: 9200
- Location: South Campus
- Features/Amenities: Jumbotron, LED wall, concert lighting
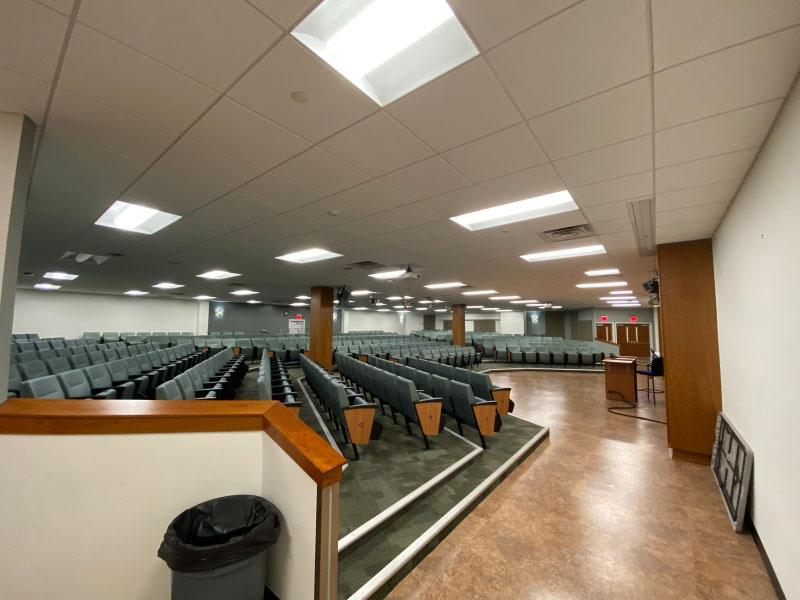 Demoss 1284/1286
Demoss 1284/1286
Located in the middle of the first floor of Demoss. Fit to hold 425 people, it is one of the largest classrooms on campus. One feature of this room is the stadium seating, so every seat has a perfect view of the front and center of the room. This room also boasts hardwood flooring, mounted speakers and all the key essentials for a classroom, such as a built-in screen and projector, hanging white board, and a podium.
- Capacity: 425
- Location: Main Campus
- Features/Amenities: stadium seating, white board, hardwood flooring, mounted speakers, screen and projector, podium
- Policy: DeMoss Policy
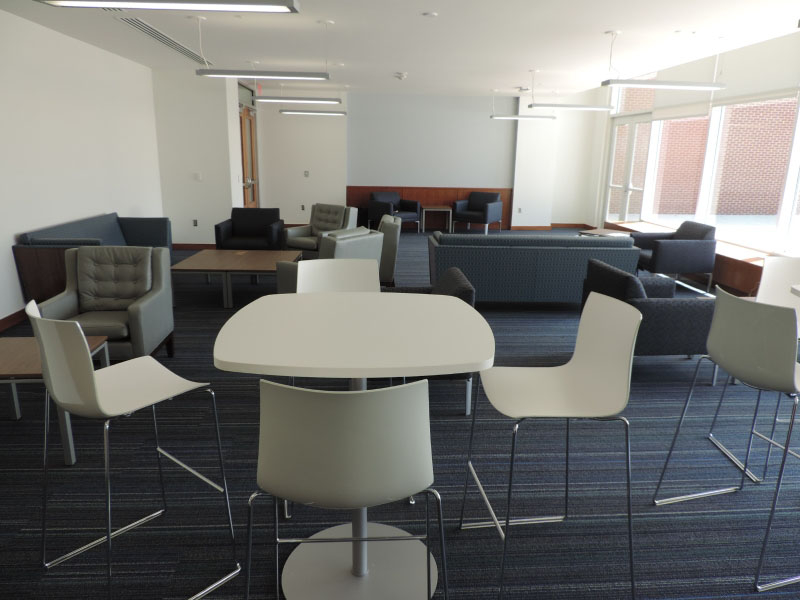 Montview Terrace Lounge
Montview Terrace Lounge
The Montview Terrace lounge is a 25-person lounge that is located on the 3rd floor of the Montview Student Union which overlooks the serene terrace. This is a stark contrast from most lounges on campus as it has big windows looking out to a terrace of plants and provides a relaxing ambiance. Key features for this space are the windows with shades, mounted speakers and built-in projector and screen.
- Capacity: 25
- Location: Main Campus
- Features/Amenities: windows with shades, mounted speakers, moveable seating and tables, projector and screen
- Policy: Montview Terrace Lounge Policy
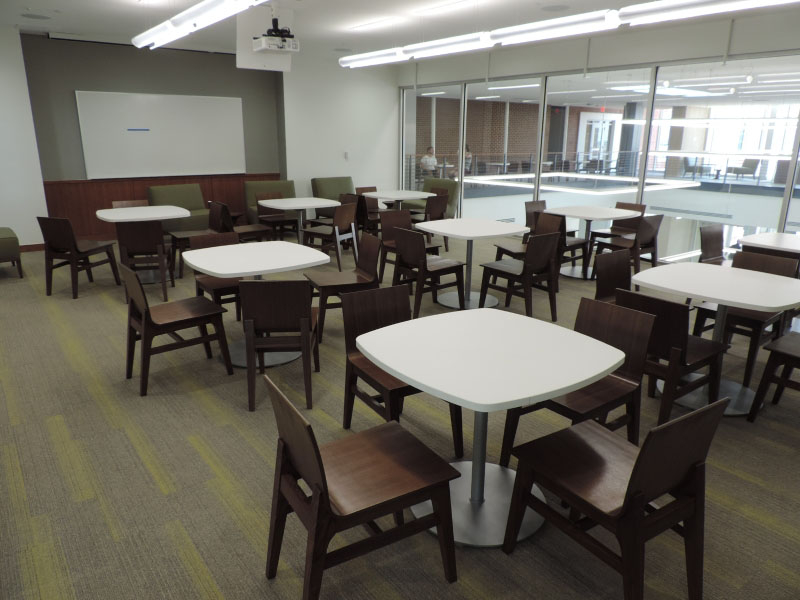 Starbucks Lounge
Starbucks Lounge
The Starbucks Lounge is located on the 2nd floor of Montview. The room has nice big windows that look out to the Starbucks Dining area. This room has all your audio-visual needs and is great for a small meeting or get-together.
- Capacity: 25
- Location: Main Campus
- Features/Amenities: windows with shades, moveable seating and tables, projector and screen
- Policy: Starbucks Lounge
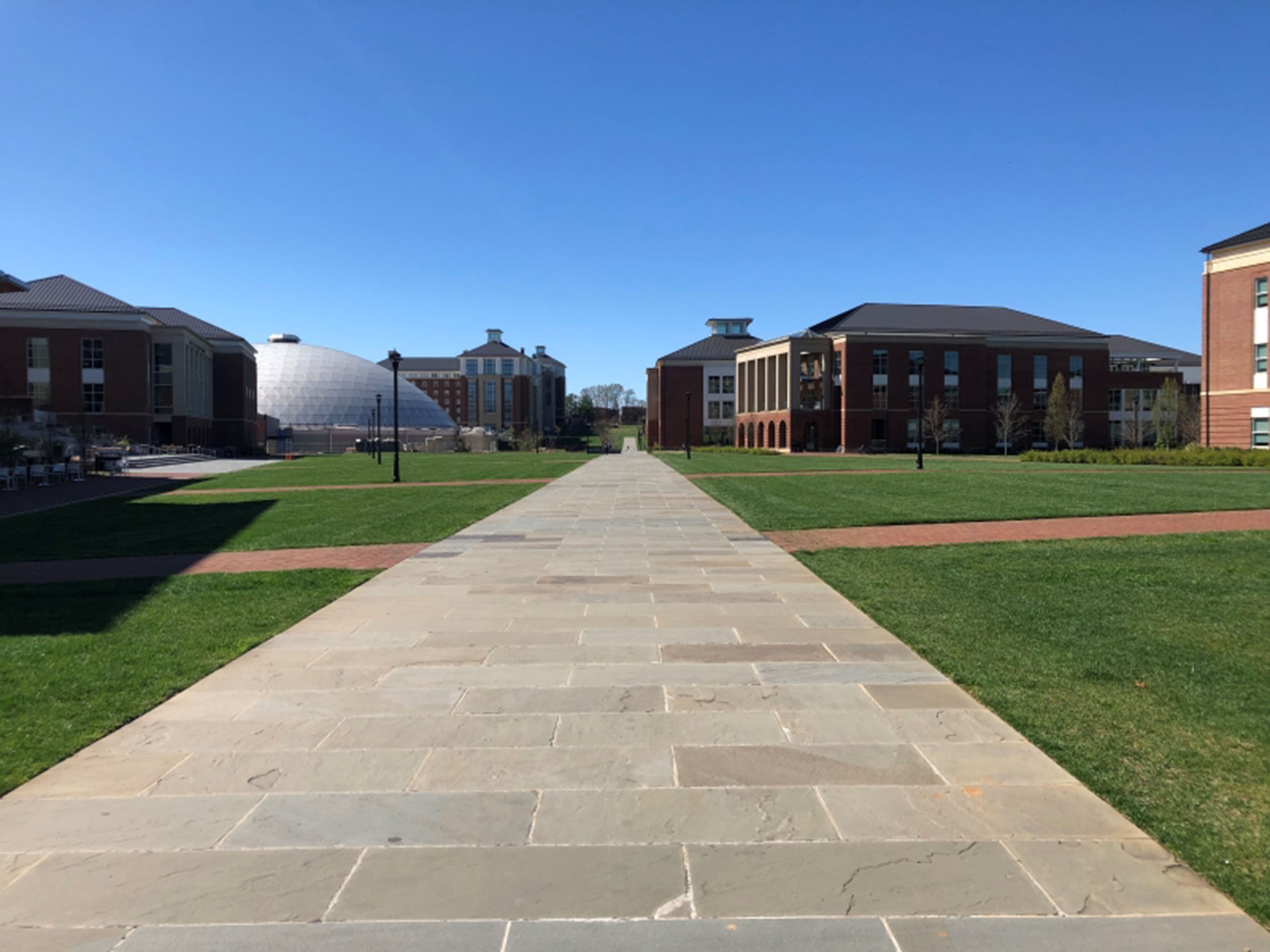 Academic Lawn
Academic Lawn
The Academic Lawn is located in the center of campus. The lawn holds up to 5000 people and can capture a lot of students walking to and from class. No staking is permitted
- Capacity: 5000
- Location: Main Campus
- Features/Amenities: Large open area, grass, Montview Steps used as a stage
- Policy: Academic Lawn Policies